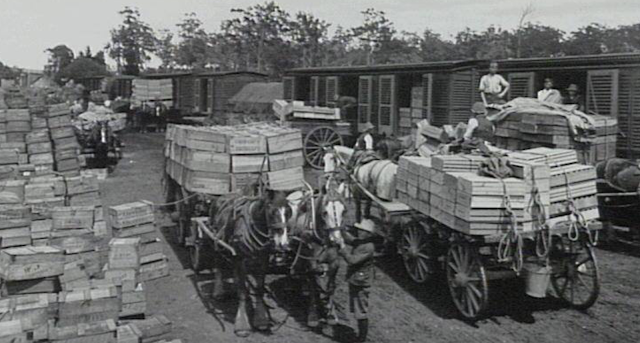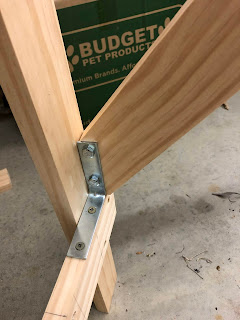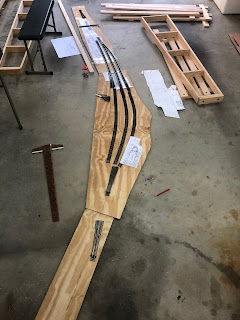The thing is Railway Modellers don't see themselves as Artists.
They don't see themselves as Carpenters, Electicians, Negotiators, Researchers, or really as anything rather than 'just modellers'.
However for the learn-ed amongst us, we know the truth! We are all of the above. Sure our level of capability will be different, but the fact remains that we are in a hobby that goes across many different skill sets. I find it interesting that there are many out there that seem to specialise in one particular facet of the hobby. I believe we need a very balanced approach to gain a level of enjoyment, and indeed success, at what we are trying to create.
For me I thoroughly enjoy the scenery part of layout construction. That starts with the backscenes painting, in my method of construction. It works in with the scenic boards we put up on the front and rear of our layouts, so I always have these installed at least before moving onto some painting. Some of you may wonder why front and rear scenery boards? I've had to go down that road as I will need to remove the backscenes for ease of transport.
A reminder here also that as the layout is for show display the backscenes needed to be light, tall and easily locked together. Starting with the lightness I built a timber frame out of 19x40mm pine, with a centre bracket. The timber sits on its slim face, so that it looks similar to a picture frame, and enables plenty of meat in the joins to keep it square. As far as locking together goes it is fairly basic. At each end of the central board I've attached a piece of half round trim. It's diameter is half of the thickness of the pine frame. That way I attach two ends on the centre board to line up with the front of the frame, then on the other two boards I attach the half round to the rear. The idea being that they would lock against each other when bolted in place.
Then I've used calico purchased for painting the backscenes on. It is a simple task as long as you follow a couple of basic rules. The first being that attaching the calico starts in the centre of the longest sides, on both the top and bottom of the frame. You then work out from the centre to the ends, using cut tacks to secure at least a double fold over of the calico. The tacks are secured on the rear of the frame. Once all sides are secure you can do either of two things. If you've put on the calico with no effort in keeping it taught, then your next job is to shrink the calico to the frame. You will need a water sprayer and a hairdryer. Fill the spray bottle with recently boiled water, spray it on the front and rear of the calico, then dry it as quickly as you can with the dryer. The result should be a taught canvas ready to receive your paint.
There is a second choice, that being as you tack the calico in place, you do it whilst keeping it taught.
So after completing either way you will need to undercoat the calico, then after drying you are ready to go. I should also mention the the calico will shrink a little as the undercoat dries.
In my last post I put up a photo of the backboards attached, and here's another, a panoramic to get all three modules in. You can see the scenery boards attached to the front and rear of the modules. Whilst I had these all together I did use a pencil and mark the outline of the boards against the canvas, ready to paint now and with a guide as to how far down to paint.
Note also the way the boards sit together without being able to see through between then, the curse of a modular layout.
We are almost to the paint, but we need to decide just what we are going to paint, and how we do it. I approach this part as a series of smaller parts, building on the last. That way I'm able to do a bit when I have time, and I'm not locked into having to have a large block of time just to be able to complete a
project. Little wins along the way help to keep us feeling good about our hobby/progress, and that in
turn keeps us motivated. How often do you hear about someone that's done something, taken them ages, and they've not been happy with the result? Probably all of us, that's why little wins is the way forward.
I paint the sky and clouds in stages. A photo here will help.
Before any clouds wispy or fluffy, are even thought about starting there is the blue of the sky behind them. All of us will have a way of approaching this, mine is to start in the 'back' and work to the 'front'. So simply put,
1. Sky background from top a deep blue to bottom a lighterblue.
2. Wispy bluish, not white clouds added next, noting how they are almost a solid colour to the left hand side lower part of the photo, but on the right the lighter blue is visible on the tree line.
3. Rear of fluffy clouds added, then more front clouds added only after rear ones are dry.
Make sense? This is to suit my layout too, so I want some depth in the photo in the sky. The
foreground, trees or mountains will change depending on what you are trying to copy.
In a previous post I put up this next photo, and it gives you an idea of what will happen behind the Station, but that's only a small part of the new layout.
The left hand module on the layout is mostly scenery, so it will have a more distant focus, as can be seen in the next photo.
It's quite a different look to the Station area, but I wanted to create a very different look for the left hand end of the layout. It will be fun bringing it all together.
So the clouds begin with the blue sky first, so we will start there.
Enough to digest for today I think,
Enjoy your week,
Be kind to yourself,
Ooroo!
Geoff.









































